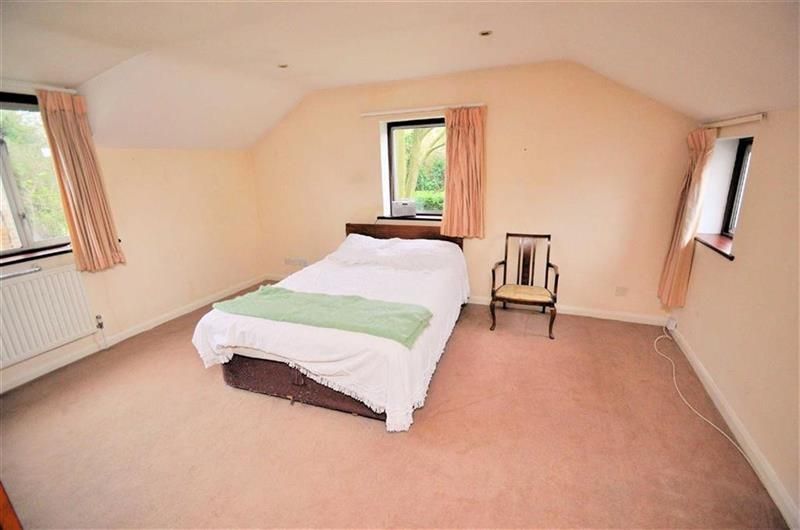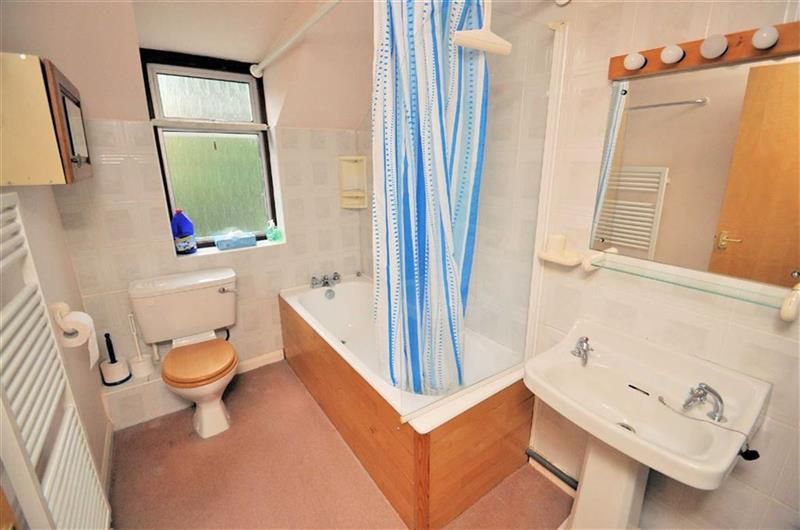An unusual detached
property situated in a delightful semi-rural location. The property is
in need of modernisation throughout but provides a huge amount of
potential to create a modern family home. The property boasts spacious
and flexible accommodation which comprises: Entrance hall,
kitchen/breakfast room, utility room, cloakroom, study/bedroom, large
lounge, conservatory, ground floor bedroom with an ensuite shower room,
integral garage, two double bedrooms and a bathroom on the first floor.
Outside the property benefits from front garden with driveway parking
and to the rear a 140ft rear garden compliments the property
beautifully. Offered with no onward chain. EPC rating 'C'
The Accommodation Comprises Of:
(All measurements are approximate)
Steps up to:
Covered entrance with courtesy light, glazed door with matching glazed side panels leading to:Entrance Hall
Downlights,
power points, radiator, built in cloaks cupboard, large built in
storage cupboard with power, door to integral garage, wall mounted
thermostat, wood flooring.Kitchen/Breakfast Room (17'3 x 15'9 (5.26m x 4.80m))
Downlights,
range of built in eye and base level units, roll top work surface,
tiled splash back, central island with wooden work surface over and
storage under, large built in cupboard, radiator, side aspect double
glazed window, two front aspect double glazed windows, double stainless
steel drainer sink with mixer tap, space and plumbing for slimline
dishwasher, integral eye level oven and separate grill, halogen hob with
extractor over, power points, side aspect glazed door to:Utility Room (8'6 x 4 (2.59m x 0.10m))
Downlights,
side aspect double glazed window, rear aspect double glazed door to
garden, wall mounted boiler, wall mounted heating and hot water
controls, space and plumbing for washing machine, stainless steel single
sink with mixer tap, tiled splash back, roll top work surface,
radiator, power points, wall mounted fuse box.Cloakroom
Wall mounted extractor, wood flooring, low level WC, wall mounted wash hand basin, tiled splash back.Bedroom Four/Study (18'2 x 9'4 max (5.54m x 2.84m max))
Downlights,
two solar tube light, side aspect double glazed window, large built in
storage cupboard with light, radiator, power points.Living Room (27'4 x 15'9 (8.33m x 4.80m))
Two
side aspect double glazed windows, rear aspect glazed sliding doors to
conservatory, solar light tube, two radiators, open fire with brick
surround and hearth, power points, TV point.Conservatory (15'9 x 9'4 (4.80m x 2.84m))
Feature
brick wall, power points, wall mounted electric heater, tiled floor,
wood framed glazed panels, french doors to garden, glazed roof.Bedroom Three (9'4 x 15'5 (2.84m x 4.70m))
Rear
aspect double glazed window, spot lights, built in storage cupboard
with sliding mirrored doors, radiator, power points, door to:Ensuite Shower Room
Side
aspect double glazed window, fully tiled walls, wall mounted vanity
lights, fully tiled shower compartment with wall mounted electric
shower, radiator, low level WC, pedestal wash hand basin with mixer tap.Landing
Rear
aspect Velux window, built in storage cupboard, door to attic space.
(Potential conversion for further accommodation subject to required
permission)Bedroom One (15'1 max x 15'16 (4.60m max x 4.98m))
Triple
aspect double glazed windows, downlights, access to loft space, power
points, radiator, TV point, telephone point, built in storage cupboard.Bedroom Two (11'5 x 7'10 (3.48m x 2.39m))
Front aspect double glazed window, built in cupboards, radiator, power points.Bathroom
Front
aspect obscured glass double glazed window, fully tiled walls, ceiling
extractor fan, low level WC, panel enclosed bath with and mixer tap and
wall mounted shower over, pedestal wash hand basin, heated towel
radiator, wall mounted shaver light.Integral Garage (17'3 x 9'7 (5.26m x 2.92m))
Steps down from entrance hall, power and light, up and over door.Store Room (9'11 x 9'7 (3.02m x 2.92m))
Located behind the garage providing access through double doors to the rear garden.Front Garden
Mainly
laid to lawn with block paved driveway providing parking, access to
garage, pathway leading to the front door and to the side access for
rear garden.Rear Garden (140'0 x 51'0 approx (42.67m x 15.54m appro x))
Patio
area over looking the garden, steps up to conservatory, two outside
water taps, patio area to the side of the garden giving access to the
garage.Local Authority
Royal Borough of Windsor & Maidenhead
Town Hall, St. Ives Road, Maidenhead, Berkshire, SL6 1RF.
Telephone:
Council Tax Band 'G' £1935.63 2015/16You
may download, store and use the material for your own personal use and
research. You may not republish, retransmit, redistribute or otherwise
make the material available to any party or make the same available on
any website, online service or bulletin board of your own or of any
other party or make the same available in hard copy or in any other
media without the website owner's express prior written consent. The
website owner's copyright must remain on all reproductions of material
taken from this website.



 Sale
Sale