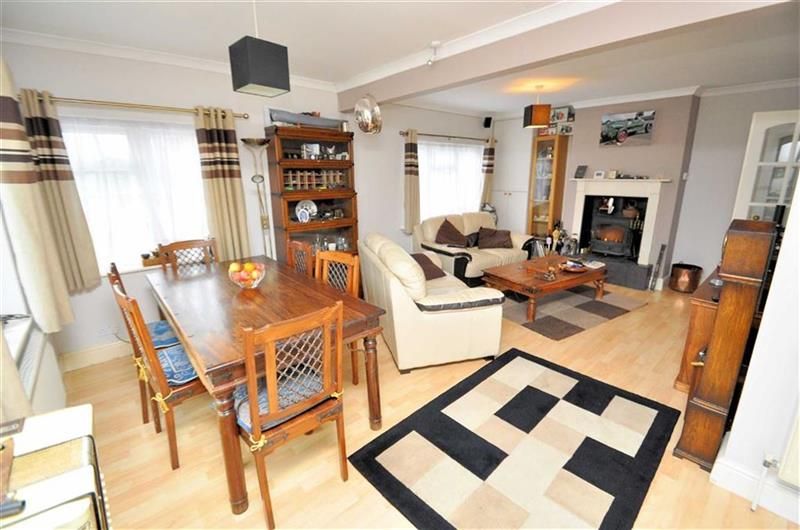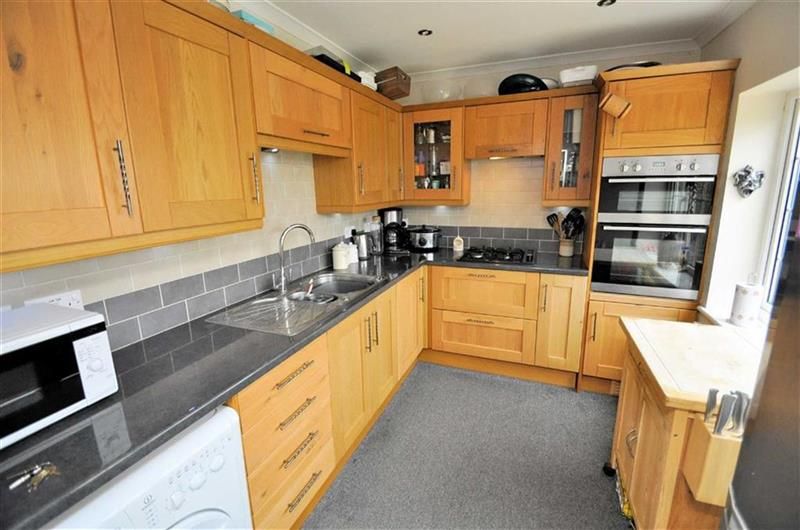This property must be
viewed to truly appreciate what it has to offer internally and
externally. Inside the property you will discover well planned
accommodation which comprises: Entrance porch, entrance hall, light and
spacious living/dining area, well planned modern kitchen, three ground
floor double bedrooms and family bathroom. The first floor is dedicated
to the master suite with walk in wardrobe, modern en suite shower room
and a Juliet balcony over looking the rear garden. Outside the property
does not disappoint either, at the bottom of the 100ft rear garden is a
large double garage with its own entrance, another single garage and to
the front is an in/out driveway providing parking for several cars.
Energy Rating: D
The Accommodation Comprises:
(All measurements are approximate
Part panelled glazed front door to:Entrance Porch
Double glazed windows, radiator, tiled floor, panel glazed door to:Entrance Hall
Coved ceiling, laminated wood flooring, radiator, staircase to master bedroom, under stairs storage cupboard.Living/Dining Room (19'10 x 16'6 max (6.05m x 5.03m max))
Glazed
double doors leading from the inner hall, coved ceiling, power points,
laminated wood flooring, power points, tiled fireplace with painted
wooden mantle and surround, radiators, cupboard housing Potterton
boiler, dual aspect with double glazed windows to rear and side, double
glazed french doors to rear garden, glazed door to kitchen.Kitchen (10'1 x 7'10 (3.07m x 2.39m))
Range
of oak fitted base and eye level cupboards, drawer unit, stainless
steel single drainer sink unit with mixer tap, tiled splash background,
power points, space and plumbing washing machine, built in electric
cooker and gas hob, radiator, rear aspect double glazed window, carpet
tiled flooring, coved ceiling.Inner Hall
Double doors leading to living/dining room. Doors to bedroom two, bedroom four and bathroom.Reception/Bedroom Two (12'11 x 10'11 (3.94m x 3.33m))
Front aspect double glazed window, power points, telephone point, TV point.Bedroom Three (10'11 x 9'10 (3.33m x 3.00m))
Front and side aspect double glazed windows, bi folding door, radiator, shelved alcove.Bedroom Four (10'10 x 8'6 (3.30m x 2.59m))
Alcove for wardrobe with overhead cupboard, side aspect double glazed window.Bathroom
White
three piece suite comprising panel enclosed bath with mixer tap and
independent shower over with curved glass shower screen, low level WC,
wash hand basin.On The First Floor
Door leading to master bedroom.Master Bedroom (15'9 x 12'4 (4.80m x 3.76m))
Radiator,
power points, downlights, fitted under eaves shelving, french doors
leading to Juliette balcony, frosted glazed door leading to en suite.Dressing Room
Fitted shelves and hanging space.En Suite
Low level WC, pedestal wash hand basin, walk in shower, under eaves storage space.Grounds
To
the front of the property is a large In/out gravel driveway providing
ample parking, centre border to front, narrow access to side leading to
the single garage and to the other side of the property there is a side
gate providing pedestrian access to the rear garden. The rear garden is
mainly laid to lawn, extending approximately 100ft in length, paved
patio area, side double gates to the rear garden provide access to the
detached double garage and further parking. Access is gained from
Waylands.Garage (21'5 x 10'3 (6.53m x 3.12m))
Up and over front door, side pedestrian door, power and light.Double Garage (22'2 x 19'3 (6.76m x 5.87m))
Two roller door doors, power and light, side pedestrian door.Local Authority
Royal Borough of Windsor & Maidenhead.
Town Hall, St. Ives Road, Maidenhead, Berkshire, SL6 1RF.
Telephone:
Council Tax Band: E
Payable for 2015/16; £1,419.46Viewing
Strictly by prior appointment with B.S. Bennett Estate Agents.You
may download, store and use the material for your own personal use and
research. You may not republish, retransmit, redistribute or otherwise
make the material available to any party or make the same available on
any website, online service or bulletin board of your own or of any
other party or make the same available in hard copy or in any other
media without the website owner's express prior written consent. The
website owner's copyright must remain on all reproductions of material
taken from this website.




 Sale
Sale