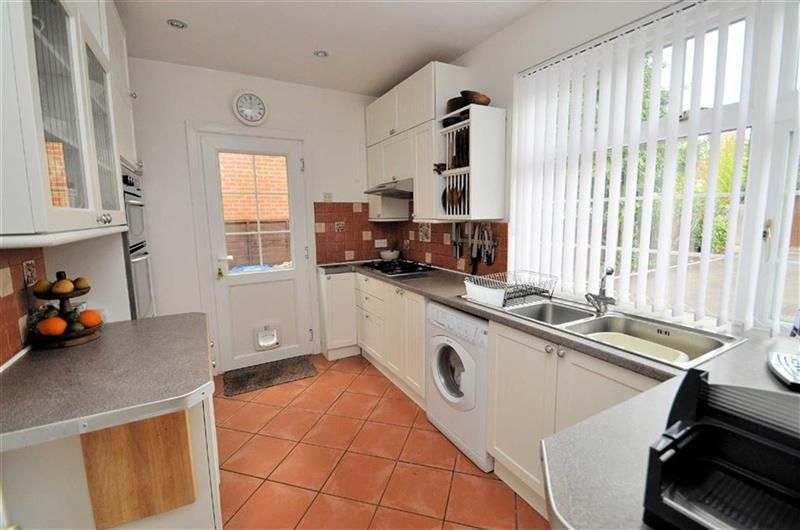Perfectly situated on a
private lane in a sought after location on the Wraysbury/Staines
borders, this spacious three bedroom detached chalet bungalow occupies a
generous plot of a approx. 0.2 acres. The property has the added
advantage of a large and secluded south easterly facing rear garden
backing onto the River Colne Brook providing a delightful waterside
setting. The accommodation comprises entrance hall, kitchen, living
room, dining room, study, modern downstairs shower room/en suite and
master bedroom. On the first floor a spacious landing leads to two
further double bedrooms and a family bathroom. To the rear of the
property the large well stocked riverside garden is mainly laid to lawn
with mature shrub borders and two patio areas for entertaining. To the
front, the large tarmac driveway features parking space for several cars
and a detached double garage. This delightful family home has scope for
extension and development subject to the usual consents and is offered
to the market with no onward chain. EPC rating E.
The Accommodation Comprises:
(All measurements are approximate)Entrance Hall
UPVC
glazed front door, laminate flooring, coved ceiling, downlights,
radiator, power points, cloaks cupboard, under stairs storage cupboard,
wall mounted thermostat, stairs leading to first floor.Kitchen (11'07 x 8'10 max (3.53m x 2.69m max))
Front
aspect double glazed window, tiled flooring, fitted range of base and
eye level units with roll top work surfaces, tiled splash backs, power
points, downlights, double bowl single drainer sink unit with mixer tap,
plumbing and space for washing machine, five ring gas hob with
extractor hood over, built in oven and grill, wall mounted Potterton
boiler, space for fridge/freezer, telephone point, door leading to side
entrance.Living Room (15'8 max x 13'3 (4.78m max x 4.04m))
Downlights, radiator, power points, TV point, patio doors leading to rear garden.Dining Room (13'6 x 11'8 (4.11m x 3.56m))
Side aspect double glazed window, power points, radiator, TV point.Study (13'3 x 5'5 (4.04m x 1.65m))
Rear aspect double glazed window, radiator, power points, patio doors leading to rear garden.Shower Room/En Suite (6'3 x 5'1 (1.91m x 1.55m))
Front
aspect double glazed obscured window, fully tiled walls and floor,
heated chrome towel rail, WC, pedestal wash hand basin with mixer tap,
shower cubicle with power shower, door leading to:Master Bedroom (13'7 x 10'2 (4.14m x 3.10m))
Front aspect double glazed window, downlights, radiator, power points, TV point, door to shower room.On The First Floor
Bedroom Two (13'0 max x 11'8 max (3.96m max x 3.56m max))
Rear and side aspect double glazed windows, wood block flooring, radiator, power points, eaves storage housing water tank.Bedroom Three (13'0 max x 11'8 max (3.96m max x 3.56m max))
Rear and side aspect double glazed windows, radiator, power points, wood block flooring.Family Bathroom
Front
aspect double glazed window, fully tiled walls and floor, WC, heated
chrome towel rail, pedestal wash hand basin with mixer tap, coved
ceiling, panel enclosed bath with mixer tap and independent power shower
above with glass shower screen. Built in storage shelving.Riverside Garden
Extending
to approximately 115ft, the secluded rear garden is mainly laid to lawn
with paved patio area, mature shrub borders, trees and a large timber
garden shed. To the rear of the garden a second large paved patio area
overlooks the Colne Brook.Front Garden
Tarmac
driveway providing parking for numerous cars, wrought iron gates to
both sides of the property giving access to the rear garden.Detached Double Garage
Up and over door, power and light, side access.Local Authority
Royal Borough of Windsor & Maidenhead.
Town Hall, St. Ives Road, Maidenhead, Berkshire, SL6 1RF.
Telephone
Council Tax Band 'G'
Payable for 2015/16: £1935.63You
may download, store and use the material for your own personal use and
research. You may not republish, retransmit, redistribute or otherwise
make the material available to any party or make the same available on
any website, online service or bulletin board of your own or of any
other party or make the same available in hard copy or in any other
media without the website owner's express prior written consent. The
website owner's copyright must remain on all reproductions of material
taken from this website.



 Sale
Sale