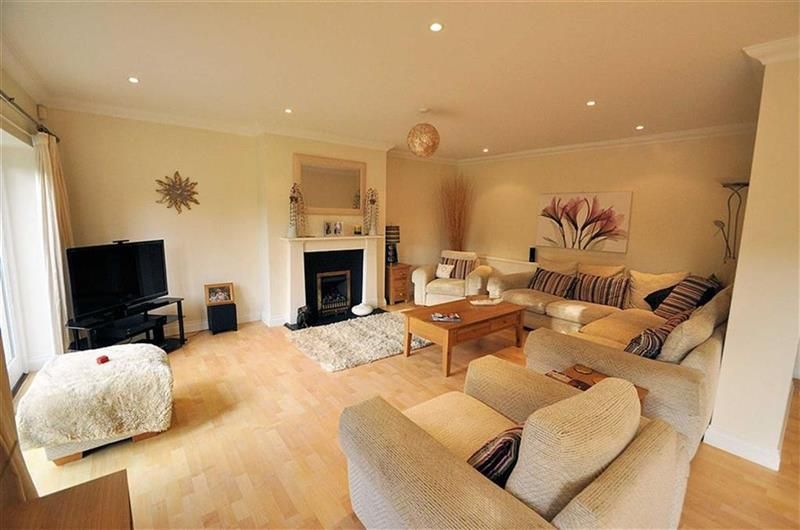Measuring approximately
3600 sq ft is this five bedroom detached family house which is situated
in the heart of Wraysbury Village. Extensive and well planned living
accommodation. On the ground floor the property benefits from four
reception rooms, large kitchen/breakfast room, utility room, study,
cloakroom and access to double integral garage. The first floor has a
family bathroom, five double bedrooms, four of which have en suites,
Outside you will find a large rear garden (120ft approx) and to the
front an in/out driveway which provides driveway parking for numerous
cars. Offered with Vacant Possession. Energy Rating: C
The Accommodation Comprises:
(All measurements are approximate)Please Note:
The
photographs show furniture. The property is vacant and is currently
being decorated and in some area new carpets are going to be laid.Lobby
Wall mounted alarm panel, coved ceiling, radiator, wood laminate floor, double doors to:Entrance Hall
Downlights, coved ceiling, radiator, wall mounted thermostat, three understair storage cupboards, power points.Kitchen/Breakfast Room (23'0 x 13'0 (7.01m x 3.96m))
Downlights,
coved ceiling, extensive range of eye and base level units with tiled
splash back and roll top work surface with matching breakfast bar,
central island with built in wine storage, built in oven, built in
microwave oven, gas hob with stainless steel extractor hood over,
integral dishwasher, one and a quarter stainless steel drainer sink,
rear aspect double glazed windows, side aspect door leading to garden,
wood laminate floor, power points, built in fridge, radiators, TV point,
door to:Utility Room
Coved ceiling, power points, tiled floor, shelving, plumbing and space for washing machine and tumble dryer.Living/Dining Room (26'2 x 18'4 (7.98m x 5.59m))
Living Area: Rear aspect double glazed french doors, downlights, coved ceiling, feature fire place, radiator, power points.
Dining Area: Coved ceiling, downlights, rear aspect double glazed french doors, radiator, power points, door leading to kitchen.Cloakroom
Coved
ceiling, downlights, concealed cistern WC with push button flush,
floating sink with mixer tap, wood laminate floor, towel radiator, built
in storage cupboard, wall mounted extractor fanStudy (10'0 x 8'2 (3.05m x 2.49m))
Side aspect double glazed window, coved ceiling, radiator, power points, telephone points.Sitting Room (13'9 x 13'6 (4.19m x 4.11m))
Front aspect double glazed bay window, coved ceiling, downlights, power points, TV point, radiator, telephone point.Family Room (14'1 x 13'11 (4.29m x 4.24m))
Front aspect double glazed bay window, coved ceiling, downlights, power points, TV point, radiator, telephone point.On The First Floor
Landing
Front
aspect double glazed windows, coved ceiling, downlights, power points,
radiator, built in storage cupboard, wood panel effect walls, cupboard
housing hot water tank, access to loft, telephone point.Master Bedroom (26'9 x 14'10 (8.15m x 4.52m))
Rear
aspect double glazed window, coved ceiling, downlights, extensive range
of fully built in wardrobes and matching drawer units, radiator, power
points, telephone point, TV point, door to:En Suite
Downlights,
ceiling extractor fan, fully tiled walls, low level WC with push button
flush, vanity wash hand basin with mixer tap, wall mounted heated towel
rail, tiled floor, fully tiled shower unit with Aqualisa shower.Bedroom Two (22'4 14'11 (6.81m 4.55m))
Rear aspect double glazed window, downlights, coved ceiling, power points, radiator, TV point, telephone point.En Suite
Downlights,
fully tiled walls, low level WC with push button flush, tiled floor,
towel radiator, fully tiled shower unit with Aqualisa shower, ceiling
extractor fan, pedestal wash hand basin with mixer tap.Bedroom Three (18'10 x 12'6 (5.74m x 3.81m))
Front
aspect double glazed window, downlights, coved ceiling, fully fitted
mirrored wardrobes, radiator, power points, TV point, fully tiled shower
cubicle with Aqualisa shower.Bedroom Four (15'6 x 13'10 (4.72m x 4.22m))
Rear aspect double glazed window, coved ceiling, downlights, power points, radiator, door to:En Suite
Downlights,
fully tiled walls, low level WC with push button flush, tiled floor,
towel radiator, fully tiled shower unit with Aqualisa shower, ceiling
extractor fan, pedestal wash hand basin with mixer tap.Bedroom Five (15'0 x 14'6 (4.57m x 4.42m))
Front
aspect double glazed windows, built in eves storage, radiators, built
in mirrored wardrobes, power points, TV point, door to:En Suite
Downlights,
fully tiled walls, low level WC with push button flush, tiled floor,
towel radiator, fully tiled shower unit with Aqualisa shower, ceiling
extractor fan, pedestal wash hand basin with mixer tap.Family Bathroom
Front
aspect obscured glass double glazed window, tiled walls, panel enclosed
bath with mixer taps and hand held shower attachment, radiator, built
in eves storage, concealed cistern WC with push button flush, vanity
wash hand basin with mixer taps and storage under, downlights, extractor
fan.Rear Garden
Extending
some 120ft this garden has an extensive patio area with brick built
bbq/entertaining area, lawned area with mature shrubs and tree borders,
outside tap, courtesy lights, timber shed, access to front from both
sides.Double Width Garage (19'0 x 14'7 (5.79m x 4.45m))
Integral with up and over electric door, wall mounted boilers, power points, lights, cupboard housing meters.Front Garden
Extensive off street parking.Local Authority
Royal Borough of Windsor & Maidenhead
Town Hall, St. Ives Road, Maidenhead, Berkshire, SL6 1RF.
Telephone:
Council Tax Band: G
Payable for 2015/16: £1935.63You
may download, store and use the material for your own personal use and
research. You may not republish, retransmit, redistribute or otherwise
make the material available to any party or make the same available on
any website, online service or bulletin board of your own or of any
other party or make the same available in hard copy or in any other
media without the website owner's express prior written consent. The
website owner's copyright must remain on all reproductions of material
taken from this website.



 Sale
Sale