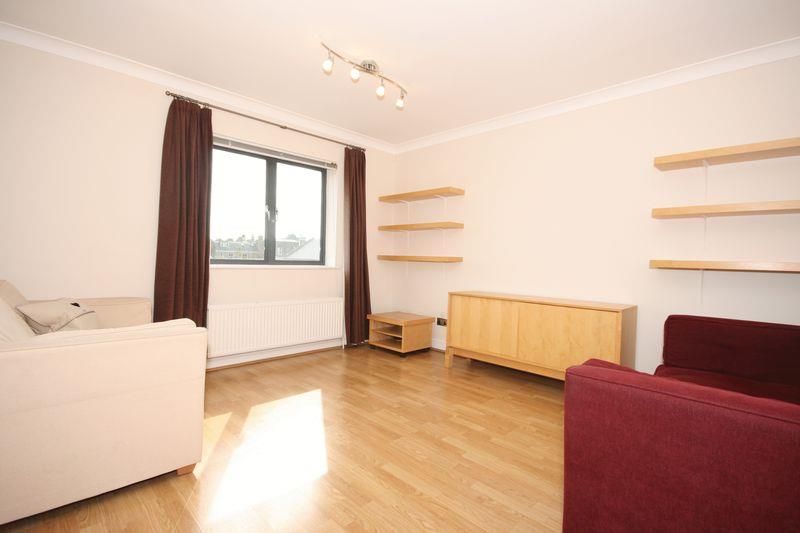Property description
Situated just off Holloway Road and within a gated complex is this purpose built flat, occupying the third floor. Well proportioned throughout, this property comprises; entrance hall, two double bedrooms - the master benefitting from an en suite shower room and a built-in wardrobe, bathroom, kitchen and a spacious lounge/diner with access to the covered balcony.Further benefits include gas central heating, an integrated fridge/freezer and washing machine and also a dishwasher to stay in the kitchen, further fixtures and fittings to stay (the flat is sold as seen) an allocated parking space and grounds that include a green area which incorporates a children's play park. There is also a staffed site office for your convenience.The property is being sold with no onward chain complications and there is valuable space to the loft area which has a maximum height of approx. 4 metres.
Ground Floor
Communal Entrance hall
Stairs rising to upper floors and a rear door from the building that leads to the parking bay for the property.
Third Floor
Entrance Hall
Wood effect flooring, telephone entry point, radiator and electric consumer unit. There is access to the loft via loft hatch and fitted ladder. The loft is part boarded, well insulated and has a maximum height of approx. 4 metres.
Airing Cupboard
Gas combination 'Vaillant' boiler and shelving.
Lounge/Diner - 13' 2'' x 20' 7'' (4.01m x 6.28m)
Double glazed window to the front aspect, double glazed door onto the covered balcony, two radiators, two telephone points, TV and FM points and wood effect flooring.
Kitchen - 8' 2'' x 10' 9'' (2.49m x 3.28m)
Fitted wall and base units, work surface with inset stainless steel one and a half bowl sink/drainer, splash back tiling, electric fan oven, gas hob with cooker hood over, integrated washing machine, dishwasher to stay, integrated fridge/freezer and tiled flooring.
Bedroom One - 13' 3'' x 13' 7'' (4.04m x 4.13m)
Double glazed French doors onto Juliet balcony with double glazed windows either side, built in double wardrobe with hanging rail and shelf, radiator, telephone point and TV and FM points.
En Suite
Double glazed window, fully tiled shower enclosure with mains shower, wash basin, low level WC, extractor fan, electrical shaver point, radiator, tiled floor and partial tiling to walls.
Bedroom Two
Double glazed window, radiator and TV point.
Bathroom
Bath with mixer tap and mains shower over, wash basin, low level WC, extractor fan, electrical shaver point, radiator, tiled floor and partial tiling to walls.
Outside
To the front and what can be viewed from the balcony is a grassed area central to the front parking area bordered by mature trees and including a children's play area. Access to this area is via secure gates and there is an on site caretaker available.Parking for number 52 is to the rear of the property. A secure gate leads from this parking area to the building.
Important Notice
Lees & Waters, their clients and any joint agents state that these details are for general guidance only and accuracy cannot be guaranteed. They do not constitute any part of any contract. All measurements are approximate and floor plans are to give a general indication only and are not measured accurate drawings. No guarantees are given with regard to planning permission or fitness for purpose. No apparatus, equipment, fixture or fitting has been tested. Items shown in photographs are not necessarily included. Purchasers must satisfy themselves on all matters by inspection or otherwise. Viewings - interested parties are advised to check availability and current situation prior to travelling to see any the property is leasehold full details and terms of the lease should be sought via your legal representative.Please also note that some or all of the photographs used to market this property may have been taken with a wide angle lens, solely for the purpose of showing the property to its best advantage.Money laundering regulations 2003Intending purchasers will be asked to produce identification and proof of financial status when an offer is would ask for your co-operation in order that there will be no delay in agreeing the sale.


 Sale
Sale