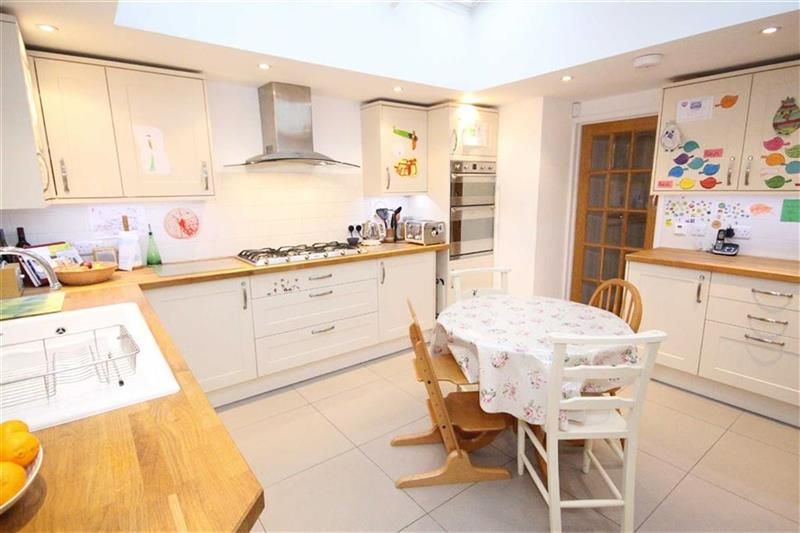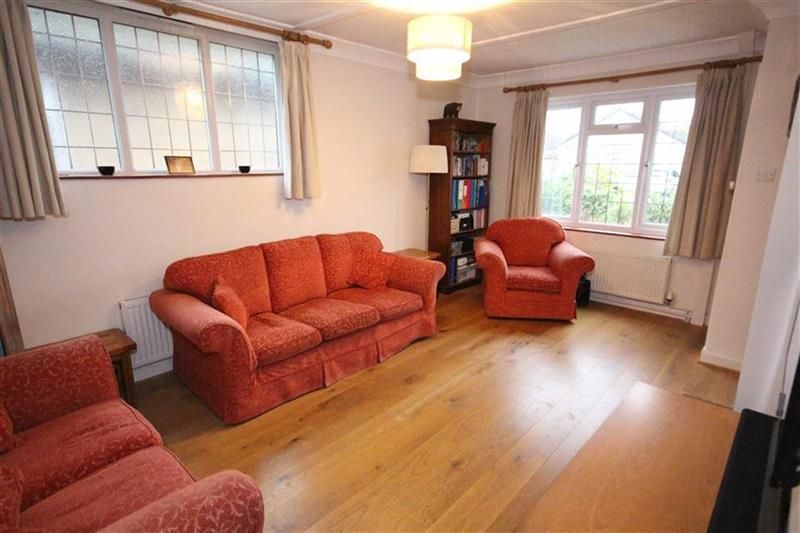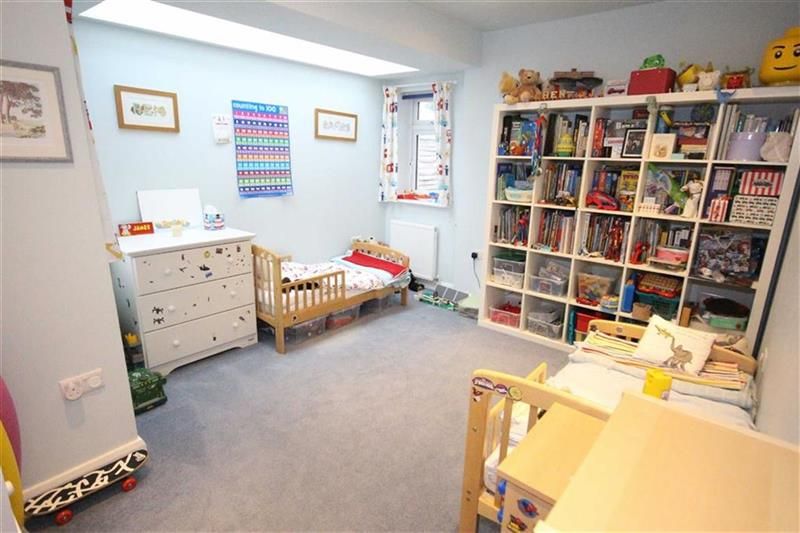Description
Simply stunning detached family bungalow in a popular residential location close to the Uxbridge Road. The property has recently been extended and refurbished to a high standard in a modern contemporary style and the surprisingly spacious accommodation comprises entrance hall, lounge, inner hallway, fabulous fitted kitchen/diner, master bedroom with en-suite shower room, two further double bedrooms & luxury family bathroom. Features include a large rear garden, off street parking, gas central heating & double glazed windows. Internal viewing highly recommended. EPC D.
Entrance Hallway
UPVC Entrance door, flank leaded light double glazed windows, solid oak wood flooring, natural wood panelled door opening to;Lounge (5.17m X 3.23m (17'0" X 10'7"))
Chimney breast with fire recess, solid oak wood flooring, front aspect leaded light double glazed window & side aspect obscured glass leaded light double glazed window, natural wood panelled door opening to;Inner Hallway
Solid oak wood flooring, hatch with extending loft ladder giving access to boarded loft space with lighting, natural wood panelled doors & multi-paned glazed door to;Kitchen/Diner (4.16m X 4.14m (13'8" X 13'7"))
Extensive range of fitted wall & base level storage units with under unit lighting, wood block work-surfaces with tiled splash-backs, 1 ½ bowl white ceramic sink unit with chrome mixer tap, 'Smeg' 5 ring stainless steel gas hob with matching glass & stainless steel vented extractor hood over, matching double fan assisted oven, integrated fridge & freezer & dishwasher, space & plumbing for washing machine & tumble dryer, concealed 'Worcester' combination gas central heating boiler, feature six pane pitched 'Velux' skylight window with integrated blinds, ceramic tiled floor with under floor heating, rear aspect 'peerless' double glazed window and stable door opening to rear garden.Master Bedroom (3.47m X 3.22m (11'5" X 10'7"))
Range of fitted floor to ceiling wardrobes, fitted carpet, rear aspect double glazed window, sliding door to;En-Suite Shower Room (3.18m X0.87m (10'5" X 2'10"))
Contemporary wall & floor tiling, sky-light 'Velux' window, white suite with chrome fittings comprising walk-in glazed shower cubicle with thermostatic shower, vanity unit with semi recessed wash hand basin with storage cupboard below, close coupled W.C. Dual power chrome heated towel radiator, electric shaver point.Bedroom 2 (4.09m X 3.44m (13'5" X 11'3"))
Fitted carpet, front & rear aspect double glazed windows & feature double pitched 'Velux' skylight windows with integral blinds.Bedroom 3 (3.38m X 3.22m (11'1" X 10'7"))
Range of built in floor to ceiling wardrobes, fitted carpet, front aspect double glazed window.Family Bathroom (2.28m X 1.64m (7'6" X 5'5"))
Contemporary wall & floor tiling, white suite with chrome fittings comprising panel enclosed bath with bath/shower mixer tap, wooden curved front vanity unit with inset wash hand basin with mixer tap & storage cupboard below, close coupled W.C. Chrome dual power heated towel radiator, extractor fan, obscured glass double glazed window.Exterior
Enclosed rear garden (approx) 80ft in length, large flagstone patio and further raised patio area, child 'soft play' area, area laid to lawn and raised borders to rear, exterior hot & cold water taps & courtyard lighting, covered side garage/storage area with power & lighting accessed also from the front driveway via double timber doors. Front driveway decoratively landscaped with gravel off street parking.General; While we endeavour to make our sales particulars fair, accurate and reliable, they are only a general guide to the property and, accordingly, if there is any point which is of particular importance to you, please contact the office and we will be pleased to check the position for you, especially if you are contemplating travelling some distance to view the property. Measurements; These approximate room sizes are only intended as general guidance. You must verify the dimensions carefully before ordering flooring or any built in furniture. Services; Please note we have not tested the services or any of the equipment or appliances in this property, accordingly we strongly advise prospective buyers to commission their own survey reports before finalising their offer to purchase. These particulars are issued in good faith but do not constitute representations of fact or form part of any offer or contract. The matters referred to in these particulars should be independently verified by prospective buyers or tenants. Neither Bennett Residential nor any of its employees or agents has any authority to make or give any representation or warranty whatever in relation to this property.
Energy Efficiency:
others
Location Map
Property descriptions and related information displayed on this page are marketing materials provided by the Agent. OnlyLondon Properties does not warrant or accept any responsibility for the accuracy or completeness of the property descriptions or related information provided here and they do not constitute property particulars. Please contact the Agent for full details and further information.




 Sale
Sale