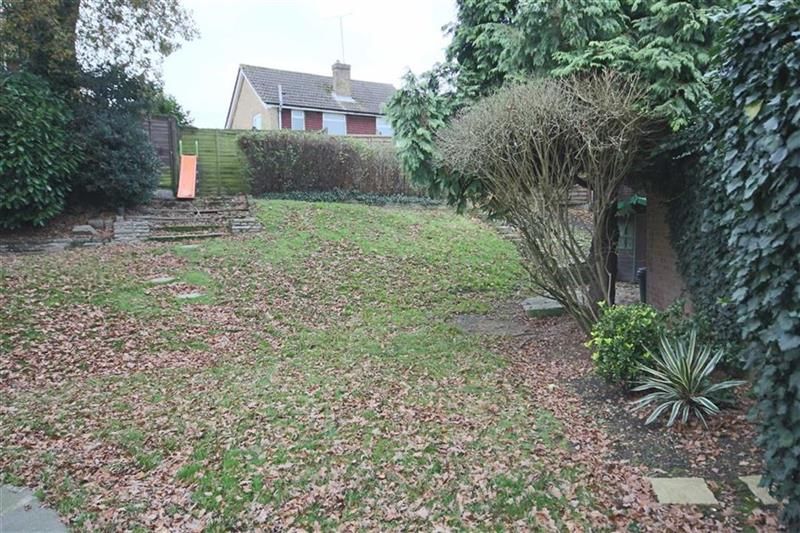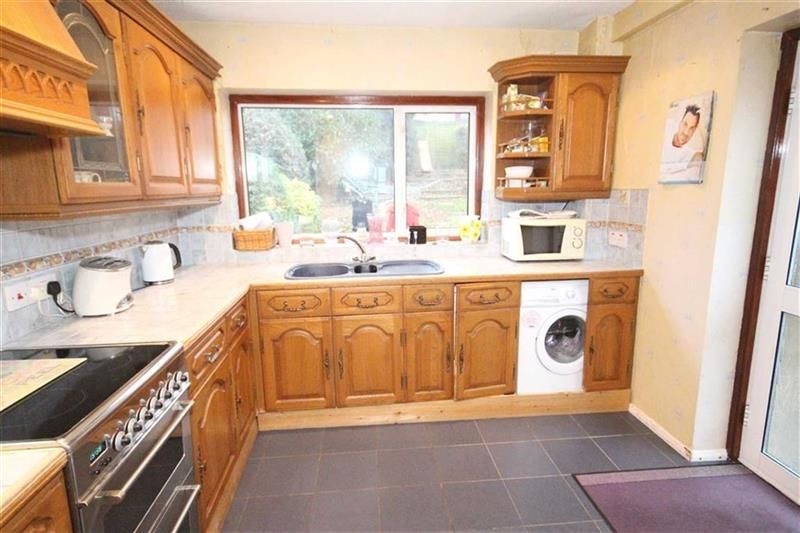Description
Spacious and very well presented semi detached family home located in a rarely available and sought after North Uxbridge cul-de-sac, reasonable walking distance from the town centre's multiple shopping/leisure facilities and tube station and also within the catchment area for favoured local schools. The accommodation briefly comprises entrance porch, large lounge with feature fireplace, separate dining room, fitted kitchen, three large bedrooms and family bathroom. Features include gas central heating, double glazing throughout, a good size 'corner plot' rear garden, off street parking plus garage. Internal viewing is highly recommended. EPC tbc.
Entrance Porch
Double glazed entrance door with obscured glass flank windows, wood flooring, glazed double doors opening to :Lounge (6.05m X 3.77m (19'10" X 12'4"))
Wood flooring, ceiling coving, feature fireplace with decorative wood surround, front aspect window, TV aerial and telephone points, stairs leading to first floor landing, doors to kitchen and :Dining Room (3.66m X 3.06m (12'0" X 10'0"))
Wood flooring, ceiling coving, rear aspect double glazed sliding doors overlooking and leading to rear garden.Kitchen (3.63m X 2.86m (11'11" X 9'5"))
Wide range of wall and base level storage units, fitted work surfaces with tiled splash-backs, 1 ½ bowl sink unit with mixer tap and drainer, electric cooker with overhead filter, integrated washing machine, space for upright fridge/freezer and other domestic appliances, fitted storage cupboard, rear aspect double glazed window overlooking garden, side aspect double glazed door, ceramic tiled floor.First Floor Landing
Fitted carpet, side aspect double glazed window, fitted airing cupboard housing hot water tank, hatch providing access to large loft space, doors to bedrooms and bathroom.Bedroom 1 (3.79m X 3.07m (12'5" X 10'1"))
Wood laminate flooring, ceiling coving, front aspect double glazed window.Bedroom 2 (3.21m X 3.07m (10'6" X 10'1"))
Wood laminate flooring, ceiling coving, range of fitted wardrobes with hanging rails and overhead storage, rear aspect double glazed window.Bedroom 3 (2.89m X 2.88m (9'6" X 9'5"))
Wood laminate flooring, built-in wardrobe, front aspect double glazed window.Bathroom (2.83m X 1.72m (9'3" X 5'8"))
White suite comprising panel enclosed corner bath with wall mounted stainless steel shower head and controls, shower rail & curtain, low level W.C. Pedestal wash hand basin, side and rear aspect obscured glass double glazed windows, fully tiled walls, tiled floor.Exterior
Frontage : Block paved shared driveway providing off street parking and leading to :
Private Garage : Brick built garage with 'up & over' door 4.98m x 2.75m.
Rear Garden : Enclosed rear garden (approx 60 ft in length) mostly laid neatly to lawn with flower and shrub borders, paved patio area, timber storage shed & Wendy house. Side wall and wrought iron decorative security access gate. The garden rises towards the rear and being a corner plot is (approx) 60ft wide Residents permit parking scheme operating in road.General; While we endeavour to make our sales particulars fair, accurate and reliable, they are only a general guide to the property and, accordingly, if there is any point which is of particular importance to you, please contact the office and we will be pleased to check the position for you, especially if you are contemplating travelling some distance to view the property. Measurements; These approximate room sizes are only intended as general guidance. You must verify the dimensions carefully before ordering flooring or any built in furniture. Services; Please note we have not tested the services or any of the equipment or appliances in this property, accordingly we strongly advise prospective buyers to commission their own survey reports before finalising their offer to purchase. These particulars are issued in good faith but do not constitute representations of fact or form part of any offer or contract. The matters referred to in these particulars should be independently verified by prospective buyers or tenants. Neither Bennett Residential nor any of its employees or agents has any authority to make or give any representation or warranty whatever in relation to this property.
Energy Efficiency:
others
Location Map
Property descriptions and related information displayed on this page are marketing materials provided by the Agent. OnlyLondon Properties does not warrant or accept any responsibility for the accuracy or completeness of the property descriptions or related information provided here and they do not constitute property particulars. Please contact the Agent for full details and further information.




 Sale
Sale