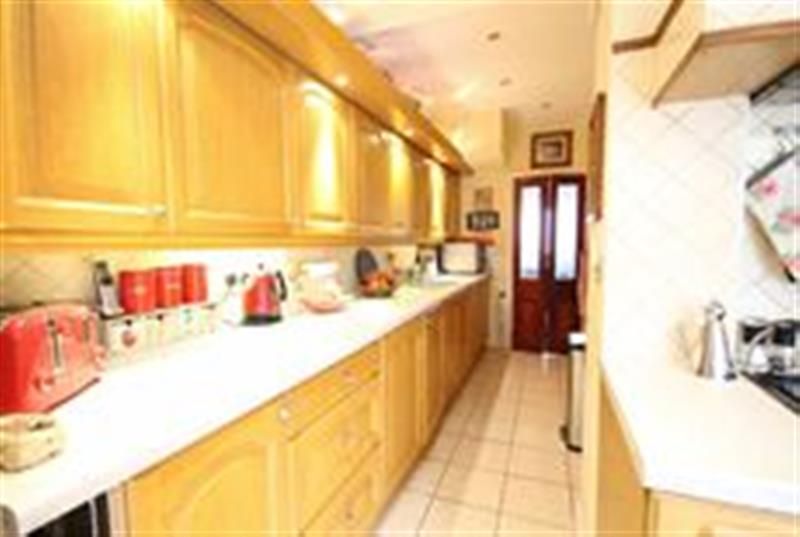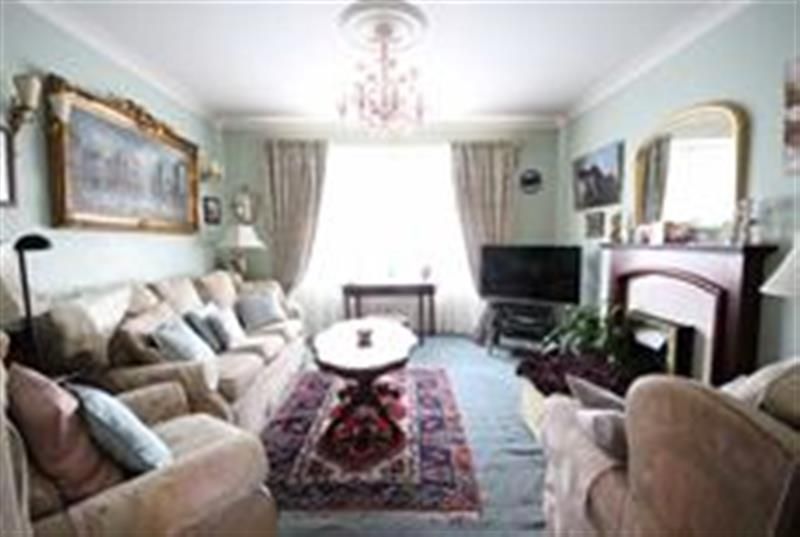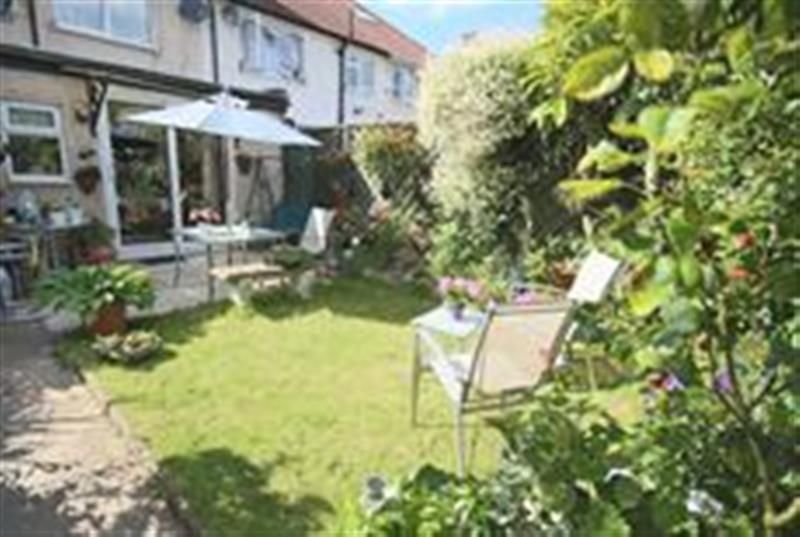Description
Deceptively spacious and well presented four bedroom extended family home in a popular location close to local schools, transport links and shops. The accommodation briefly comprises entrance hallway, lounge with bay window, dining room, impressive kitchen/breakfast room, ground floor cloakroom, three bedrooms and family bathroom to the first floor and an impressive master bedroom with shower room to the second floor. Features include gas central heating, double glazed windows, enclosed rear garden, private garage and off street parking. Internal viewing comes highly recommended. EPC D.
Entrance Hallway
Fitted carpet, decorative radiator cover, front aspect window, stairs leading to first floor landing, under stairs storage cupboard, doors to kitchen/breakfast room, dining room and :Lounge (4.39m X 3.74m (14'5" X 12'3"))
Fitted carpet, front aspect bay window, feature 'coal effect' electric fireplace with decorative surround, ceiling coving, centre ceiling rose, folding double doors leading to :Dining Room (3.75m X 3.67m (12'4" X 12'0"))
Fitted carpet, ceiling coving, centre ceiling rose, opening to :Kitchen/Breakfast Room (5.95m X 5.22m (19'6" X 17'2"))
Wide range of wall and base level storage units with under unit lighting and glazed display units, fitted work surfaces with tiled splash-backs, integral sink unit with stainless steel mixer tap, integral gas hob with overhead extractor fan and electric oven below, space and plumbing for washing machine and dishwasher, space for large 'american style' fridge/freezer, built-in pantry cupboard, concealed gas central heating combination boiler with tumble dryer below, space for table and chairs, tiled flooring, rear aspect window and sliding door overlooking and leading to garden, door to :Ground Floor Wc
Tiled flooring, low level w.C. Vanity sink unit with stainless steel mixer tap, heated towel rail, ceiling spotlights, tiled walls, rear aspect window.First Floor Landing
Fitted carpet, stairs leading to second floor landing, doors to all roomsBedroom 2 (4.38m X 2.80m (14'4" X 9'2"))
Fitted carpet, front aspect bay window, wide range of fitted wardrobes with hanging rails and overhead storage space.Bedroom 3 (3.93m X 3.34m (12'11" X 10'11"))
Fitted carpet, ceiling coving, rear aspect window.Bedroom 4 (2.69m X 2.15m (8'10" X 7'1"))
Fitted carpet, ceiling coving, front aspect window.Family Bathroom (2.10m X 2.00m (6'11" X 6'7"))
Modern white suite comprising tiled enclosed bath with wall mounted stainless steel shower head and controls, low level w.C. Pedestal wash hand basin, bidet, rear aspect window, tiled walls and flooring.Second Floor Landing
Fitted carpet, doors to shower room and :Bedroom 1 (6.01m X 4.23m (19'9" X 13'11"))
Fitted carpet, two rear aspect windows, 'Velux' window, built-in storage cupboard, eaves storage.Shower Room (2.02m X 1.83m (6'8" X 6'0"))
Corner tiled shower cubicle with wall mounted shower head and controls, low level w.C. Pedestal wash hand basin, bidet, rear aspect window, tiled walls and flooring.Exterior
Rear Garden : Enclosed rear garden (approx) 30ft in length which is mostly laid neatly to lawn with flower and shrub borders, paved patio area, exterior lighting and water tap, paved path leading garage.
Garage : (5.00m x 3.79m) Brick built garage with windows, power points and lighting positioned at the back of the property which is accessed via a gated and locked service road.
Frontage : Paved driveway providing off street parking.General; While we endeavour to make our sales particulars fair, accurate and reliable, they are only a general guide to the property and, accordingly, if there is any point which is of particular importance to you, please contact the office and we will be pleased to check the position for you, especially if you are contemplating travelling some distance to view the property. Measurements; These approximate room sizes are only intended as general guidance. You must verify the dimensions carefully before ordering flooring or any built in furniture. Services; Please note we have not tested the services or any of the equipment or appliances in this property, accordingly we strongly advise prospective buyers to commission their own survey reports before finalising their offer to purchase. These particulars are issued in good faith but do not constitute representations of fact or form part of any offer or contract. The matters referred to in these particulars should be independently verified by prospective buyers or tenants. Neither Bennett Residential nor any of its employees or agents has any authority to make or give any representation or warranty whatever in relation to this property.
Energy Efficiency:
others
Location Map
Property descriptions and related information displayed on this page are marketing materials provided by the Agent. OnlyLondon Properties does not warrant or accept any responsibility for the accuracy or completeness of the property descriptions or related information provided here and they do not constitute property particulars. Please contact the Agent for full details and further information.



 Sale
Sale