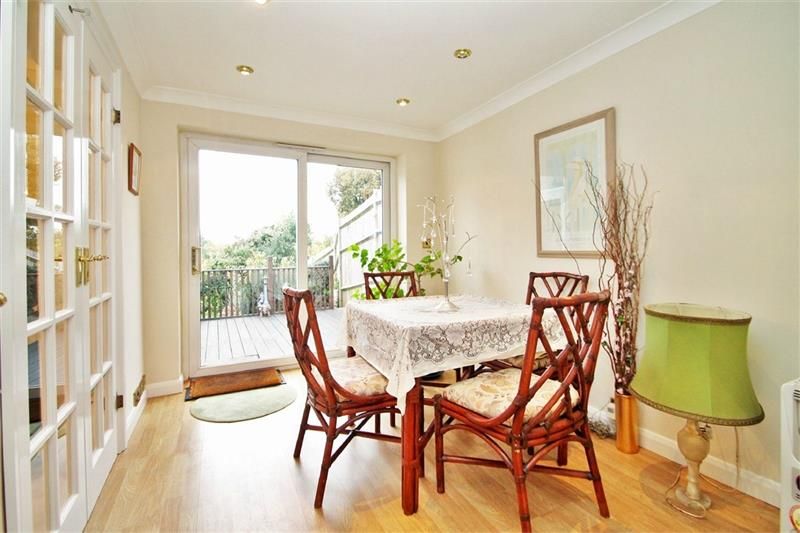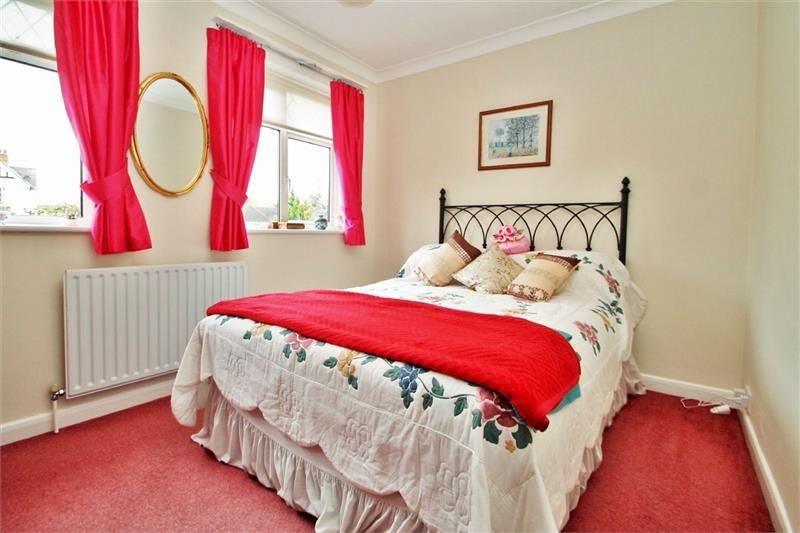Description
A most attractive and superbly presented detached home found in a highly desirable spot, situated on the favoured north side of Uxbridge with flexible accommodation. Offering generous room sizes throughout, the spacious accommodation on offer enjoys three receptions, a kitchen room, conservatory and downstairs cloakroom whilst upstairs are the three well-proportioned bedrooms and family bathroom. The property also has an impressive 115’ rear garden and large driveway/garage providing space for multiple vehicles.
Ground Floor
Front Door to Entrance Hall
Stairs to first floor, double radiator, coving.
Lounge
5.49m x 3.66m (18' x 12' ) Most reception rooms have a single focus point, however this room undoubtedly has two with the open fireplace being one and the rear aspect windows and double glazed doors opening to the conservatory being the other. There is a further window to the side of the property, TV aerial point and doors to :
Sitting/Family Room
3.30m x 2.51m (10' 10" x 8' 3") This room is currently arranged as a breakfast room, however it could be utilised differently depending on family needs. There is laminate flooring, double glazed patio doors opening to the decking area at the rear and double glass double doors opening into the lounge, recessed downlighters, radiator.
Dining Room
3.51m x 2.74m (11' 6" x 9' ) Double glazed front aspect window, and further double glazed obscure glass window to the side storage area, radiator, parquet flooring, coving.
Kitchen
3.45m x 2.62m (11' 4" x 8' 7") Double glazed side aspect window. This room enjoys a comprehensive range of oak finished eye and base level units with work surfaces to cover and an integrated one and a half bowl single drainer sink unit. Furthermore, there is a built in gas hob, electric oven, integrated fridge freezer, glass fronted display cabinet, plumbing for dish washer and washing machine.
Lobby
Door to garage and door to :
Cloakroom
Double glazed side aspect window, low level WC, wash hand basin, tiled floor, coving.
Nb The current owners have previously considered converting this to a shower room, allowing the sitting room potentially to be utilised as a further ground floor bedroom.
Conservatory
6.17m x 2.44m (20' 3" x 8' ) This is a delightful room, being brick based with double glazed windows affording delightful views over the garden from its elevated position. There is a double radiator, doors opening to the decking area, and the conservatory itself extends beyond the span of the house and provides a narrow return to the side of the property which is currently used as a “garden room” together with a storage area usefully enjoying a further door providing access to the front of the property.
First Floor
Landing
Access to loft storage space via retractable ladder, built in airing cupboard housing hot water cylinder and double glazed side aspect window.
Master Bedroom
4.90m x 3.15m (16' 1" x 10' 4") measured up to the fitted range of wardrobes across one of the walls which are approximately 0.56m (1'10") in depth; measured 5.49m (18') to wall.
There are double glazed windows over the rear aspect of the property, not only providing pleasant views of the garden, but also over the Colne Valley. There are matching bed side cabinets and dresser, built in shelving, double radiator and coving.
Bedroom 2
3.51m x 2.67m (11' 6" x 8' 9") narrowing to 2.39m (7'10") Double glazed window, built in storage cupboard.
Bedroom 3
3.33m x 2.72m (10' 11" x 8' 11") Double glazed windows to the front, double radiator, coving.
Bathroom
Double glazed window, Victorian style roll top bath with claw feet and arched chrome shower head, low level WC, Gothic style basin stand with co-ordinating mirror, toilet roll holder and towel rail, tiled walls, radiator.
Outside
Garden
Block paved driveway to the front of the property providing off street parking for several vehicles and leading to the garage with remote control roller shutter door. The rear garden extends for approximately 115 feet in length, and has been thoughtfully planned and is meticulously presented enjoying decking areas leading from the conservatory down into the first section of the garden, mainly lawned with abundantly stocked sculptured borders with a variety of shrubs and flowers and providing screening from neighbouring homes with mature trees and hedging. There is a pathway leading down the side of the garden to the rear section where screened from the house is the greenhouse and further screened area where the current owners erect their pool in the summer months. Again the size and layout of the garden provides flexible usage for any incoming purchaser.
Energy Efficiency:
others
Location Map
Property descriptions and related information displayed on this page are marketing materials provided by the Agent. OnlyLondon Properties does not warrant or accept any responsibility for the accuracy or completeness of the property descriptions or related information provided here and they do not constitute property particulars. Please contact the Agent for full details and further information.



 Sale
Sale