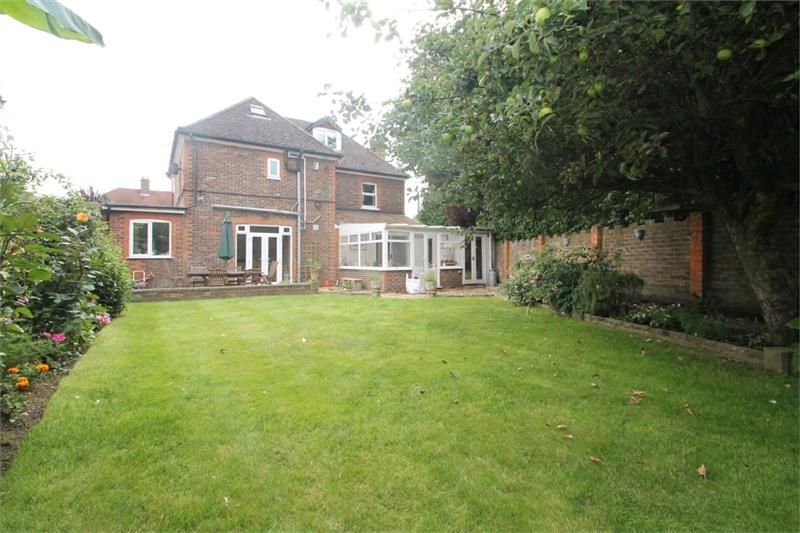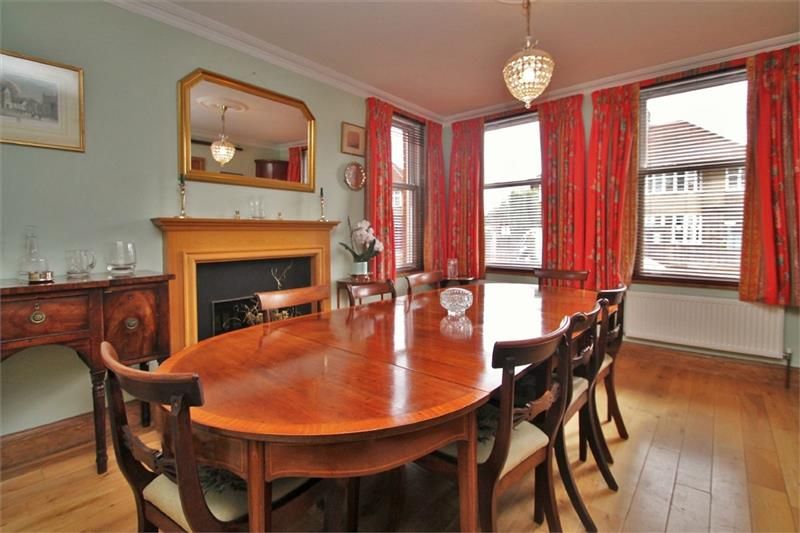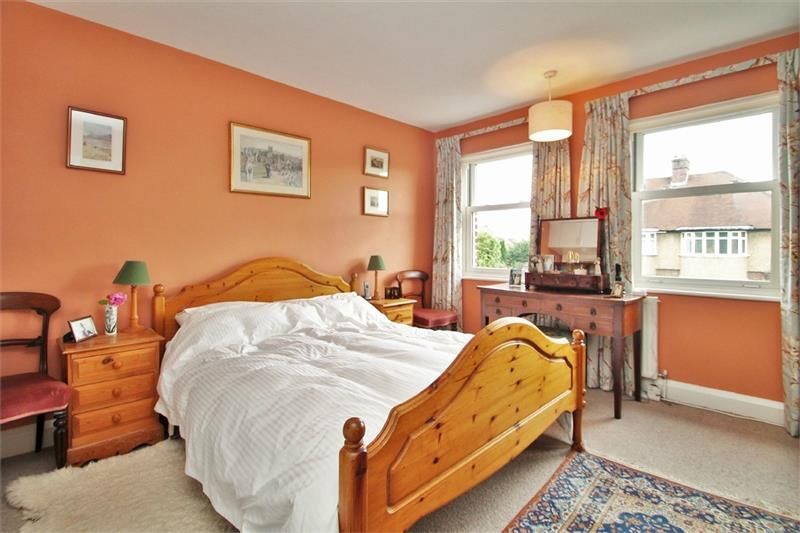Description
Built by Try Homes in the early 1930’s, this imposing double fronted detached residence is situated on what is regarded to be one of the most desirable local roads and is superbly presented throughout. The accommodation is set over 3 floors and arranged as 5 bedrooms, 2 en-suites and a family bathroom, with 2 reception rooms, conservatory, study, gym and a stunning kitchen / breakfast room. The house is finished to exacting standards, with solid Oak flooring through the ground floor, Granite work surfaces and aeg appliances in the kitchen, luxurious bathroom/shower rooms as just some of the features, with attention to detail lavished throughout. The double garage and gated drive complete this family home that has been thoughtfully planned to compliment todays lifestyle.
Ground Floor
Front Door to Entrance Hall
Beautiful solid Oak flooring leading to the stairs with storage cupboard under. Wall light points, radiator and doors to:
Cloakroom
WC, tiled floor, wash hand basin, extractor fan, radiator, tiled floor & walls.
Lounge
5.33m x 3.64m (17' 6" x 11' 11") Dual aspect double glazed windows, attractive contemporary fireplace with gas fire, wall light points, radiator, Oak flooring and coved ceiling. TV aerial point, telephone point and doorway leading into study area.
Dining Room
4.26m x 3.66m (14' x 12' 0") Double glazed windows to the front and side giving a bright and airy ambience, solid Oak flooring, ornamental fireplace with granite hearth.
Kitchen / Breakfast Room
5.18m x 2.89m (17' x 9' 6") Surely one of the most used rooms in the house re-fitted with a comprehensive range of 'New Jersey' style wall and base level units with Granite work surfaces, an inset one and a half bowl single drainer sink unit and integrated appliances to include a warming oven, double over and combination oven/microwave. There is also space for an American style fridge/freezer and dishwasher. Five ring stainless steel gas hob with extractor canopy, celing spotlights, tiled floor and double glazed window and door to the garden. Door to:
Utility Room
2.20m x 1.99m (7' 3" x 6' 6") Tiled floor extending from the kitchen, plumbed for washing machine & venting for tumble dryer, Vaillant boiler, range of wall and base level units with granite worksurfaces, radiator.
Study
4.62m x 1.74m (15' 2" x 5' 9") This room is cleverly arranged with separate study areas and a double glazed door to:
Conservatory
3.90m x 3.70m (12' 10" x 12' 2") Tiled floor, double glazed windows and door opening onto garden, door to:
Gym
5.95m in length (19' 6" x ) Tiled floor, double glazed door to the garden and door to the garage.
First Floor
Landing
Stairs rising to second floor, storage cupboard, radiator, doors to:
Master Bedroom
3.80m x 3.64m (12' 6" x 11' 11") Dual aspect double glazed windows, radiator, built in wardrobes, door to:
En-suite
Stunning en-suite with tiled walls & flooring, under floor heating, large walk in corner shower, w.C., wash basin with vanity unit and matching shelf unit, double glazed window.
Bedroom 2
3.60m x 2.80m (11' 10" x 9' 2") Front aspect double glazed windows, radiator.
Bedroom 3
2.66m x 2.36m (8' 9" x 7' 9") Double glazed window, radiator.
Bedroom 4
2.41m x 2.12m (7' 11" x 6' 11") Double glazed window, radiator.
Family Bathroom
Fantstic room featuring granite tiled flooring, enclosed bath with separate corner shower unit, w.C., wash basin, tiled walls & heated towel rail.
Second Floor
Landing
Guest Bedroom Suite
17’3 (5.3m) narrowing to 11’7 (3.5m) x 9 (2.7m) Velux window, eaves storage space, built in shelf and drawer space, built-in wardrobes.
En-Suite
Enclosed shower cubicle, low level WC, pedestal wash hand basin, part tiled walls providing splashbacks, extractor fan and Velux window.
Outside
Driveway
The front of the property has been paved to provide parking for multiple vehicles, with a security entryphone controlling the electronic security gates.
Garage
Side aspect windows, power & lighting, roller shutter door.
Garden
The rear garden enjoys a substantial patio area closest to the house with a path leading down the garden on the rear terrace where there is a Summer house with power. The majority of the remaining garden is lawn with a range of flower and shrub borders and several fruit trees.
Energy Efficiency:
others
Location Map
Property descriptions and related information displayed on this page are marketing materials provided by the Agent. OnlyLondon Properties does not warrant or accept any responsibility for the accuracy or completeness of the property descriptions or related information provided here and they do not constitute property particulars. Please contact the Agent for full details and further information.



 Sale
Sale