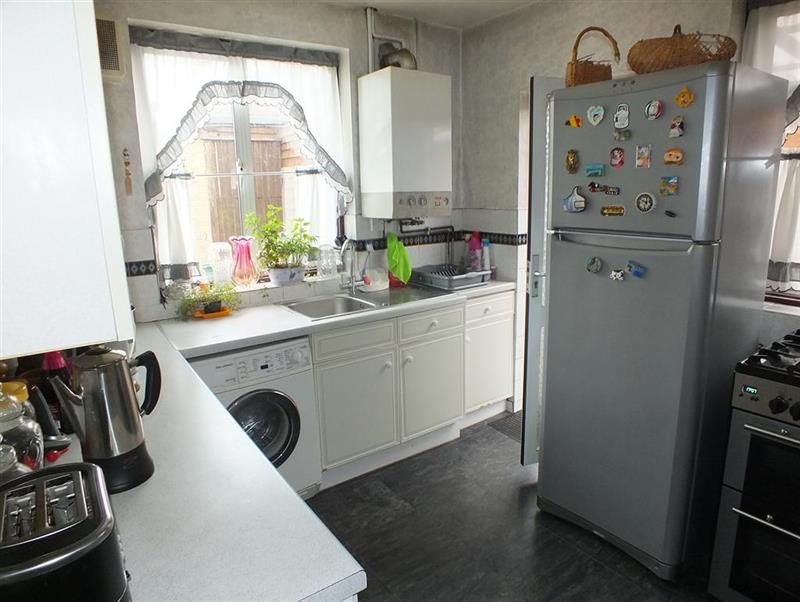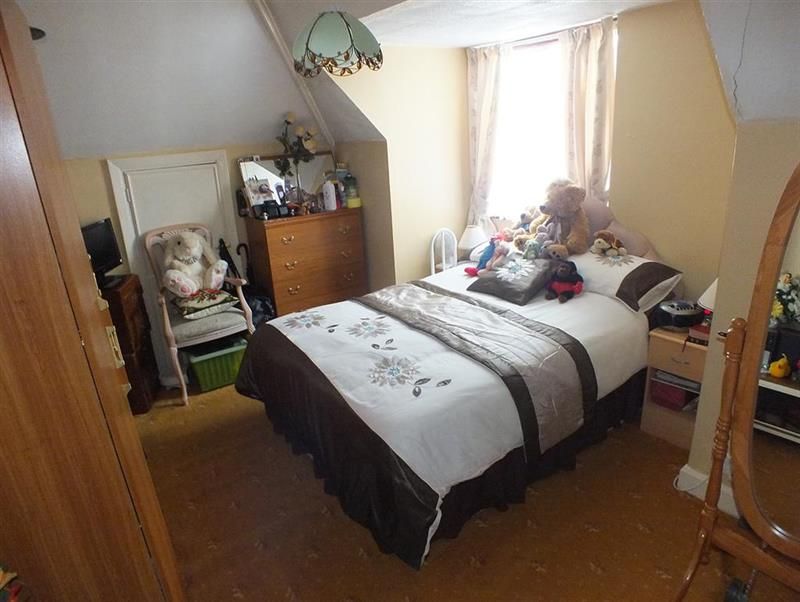31 Coldharbour Ln, London, UB8 2AL



Energy Efficiency:
Property descriptions and related information displayed on this page are marketing materials provided by the Agent. OnlyLondon Properties does not warrant or accept any responsibility for the accuracy or completeness of the property descriptions or related information provided here and they do not constitute property particulars. Please contact the Agent for full details and further information.
31 Coldharbour Ln, London, UB8 2AL
 Sale
Sale
OnlyLondon Properties is quickly growing to becoming London’s largest property website. With properties Only from trusted high street estate agents that have been reviewed and rated by our users - the property hunters.
OnlyLondon Properties aims to make finding a property in London easy, simple and safe for our property hunters. It also makes it easier for our high street estate agents to engage with home hunters and deliver a better customer experience. The London property market is somewhat chaotic with many one man agencies and larger agencies delivering sub-standard service to home hunters. Our aim is to improve the market practices for our home hunters, giving you a safer journey in finding your next home in London.
We welcome any feedback and ideas to help make this website better for you, please email us on ideas@onlylondon.properties.